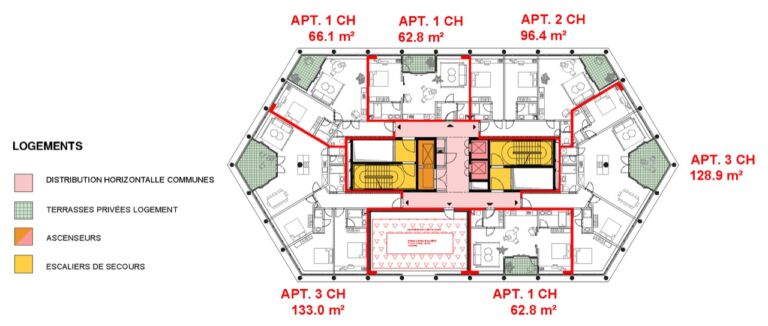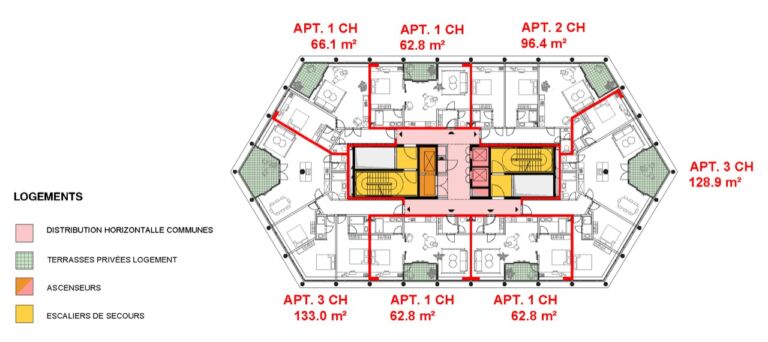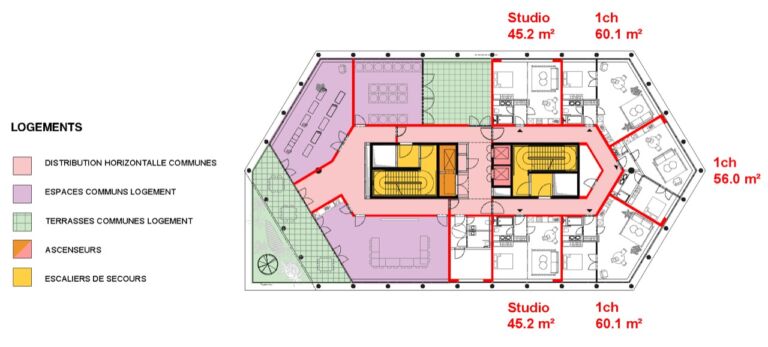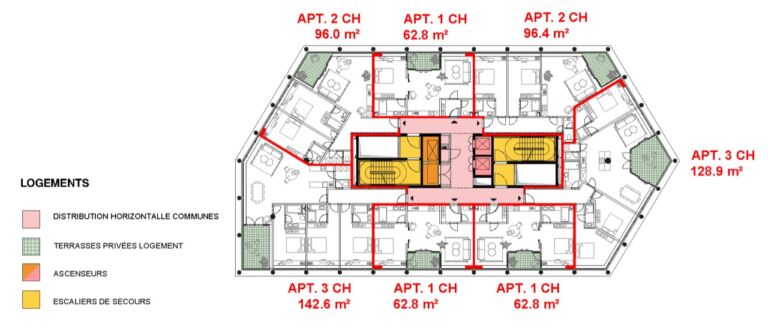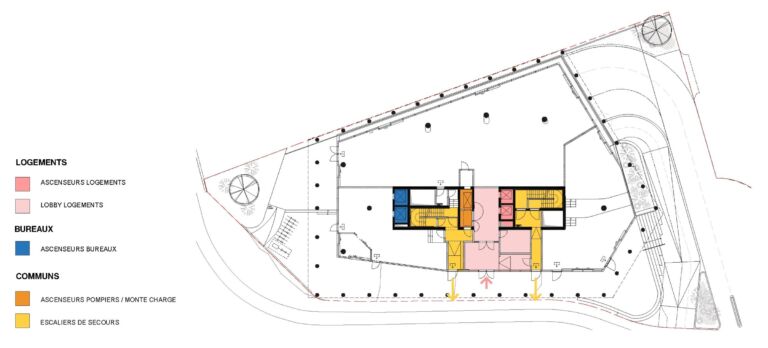Live - Work - Shop
The Triomphe Tower offers a diverse array of functions that includes shops, offices, and housing.
By integrating different functions into the project, the tower promotes social life in the neighbourhood and creates a dynamic environment for both residents and users. The residential floors of the project consist of various types of housing, tailored to the residents’ needs and designed with sustainability in mind.
- 95 homes (12,181sqm)
- 5 floors of offices (5.430sqm)
- Ground floor retail space (372sqm + 156sqm)
- Parking: 213 cycle spaces 95 car spaces
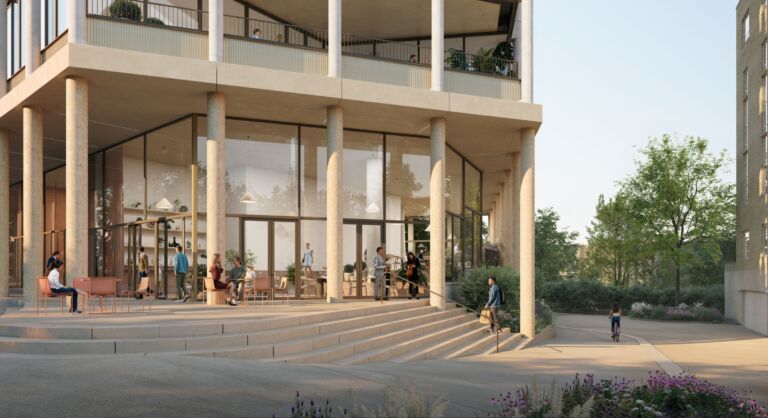
A lively, accessible ground floor
The commercial spaces in the project are carefully positioned to optimise residents’ comfort. These shops, offices, and restaurants are integrated into the surroundings, creating an attractive, lively space in the heart of the city.
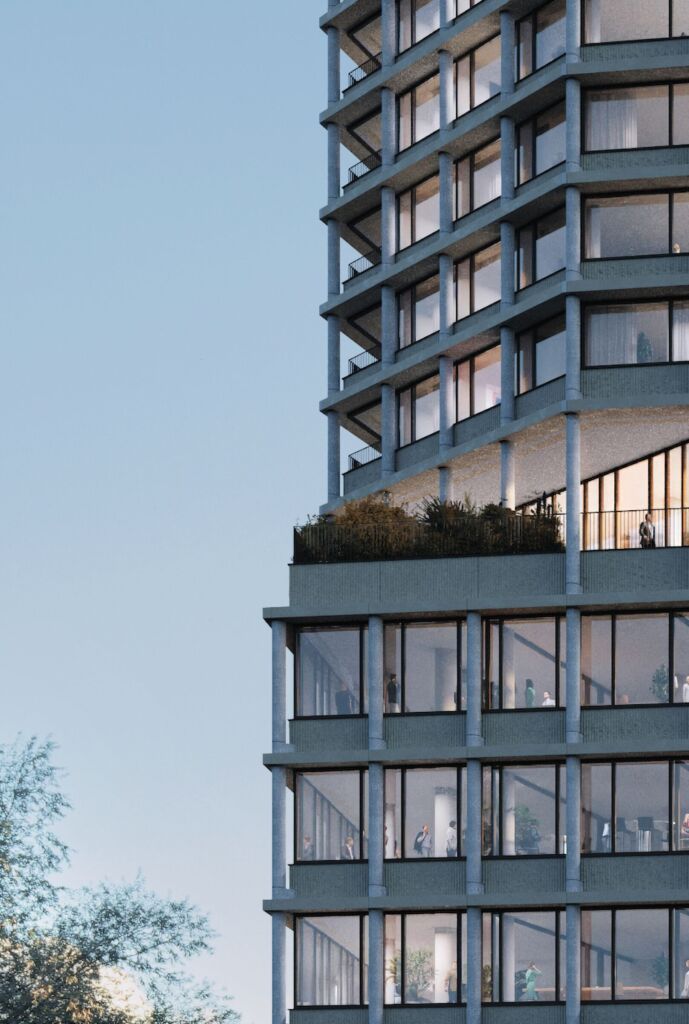
Flexibility and panoramic spaces
The offices, spread over levels 1 to 5, are accessible from a ground-floor lobby.
Levels 1 to 4 offer flexible office spaces, with an open plan layout and high ceilings, so they can be fitted to meet users’ needs.
Level 5, known as the Lower Landing, has a terrace with panoramic views over the Auderghem valley.
Quality homes accessible to all
Each home is designed to maximise space and natural light, with spacious master bedrooms and bright living areas connected to an outdoor loggia. Designed to be accessible to all, with a choice ranging from studios to four-bedroom flats, the aim is to accommodate a diverse population.
Crown (+19)
Upper level (+13 to +18)
Upper landing (+12)
Intermediate level (+6 to +11)
Operation and capacity
The project’s cycle park, located on level -1 is separate from the car park. It can be accessed via a cycle lane that connects to to Boulevard du Triomphe and Placette Sud. It can accommodate a total of 213 bikes, divided into secure areas for residents, workers and retailers, with convenient access via lifts. A bicycle maintenance area and a pram room are also available.
The car park, located on levels -4 to -2, serves the offices, homes and shops, with access via the Placette sud. The project includes a total of 95 spaces, with charging points planned for 30% of them, and infrastructure ready to add more in the future.
