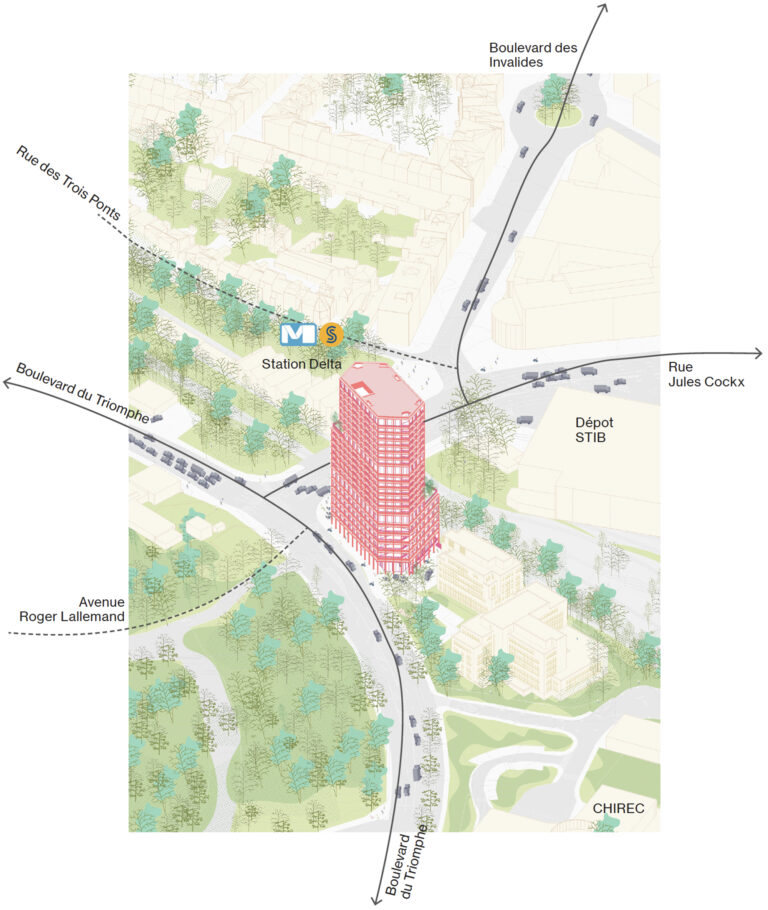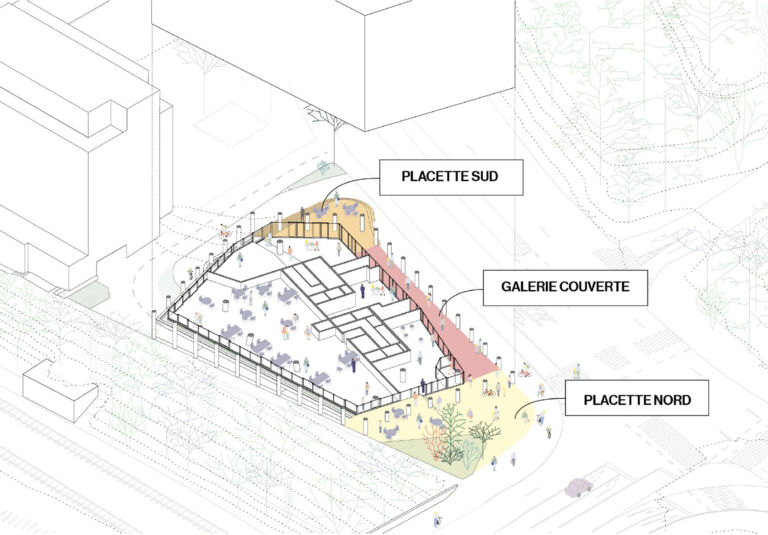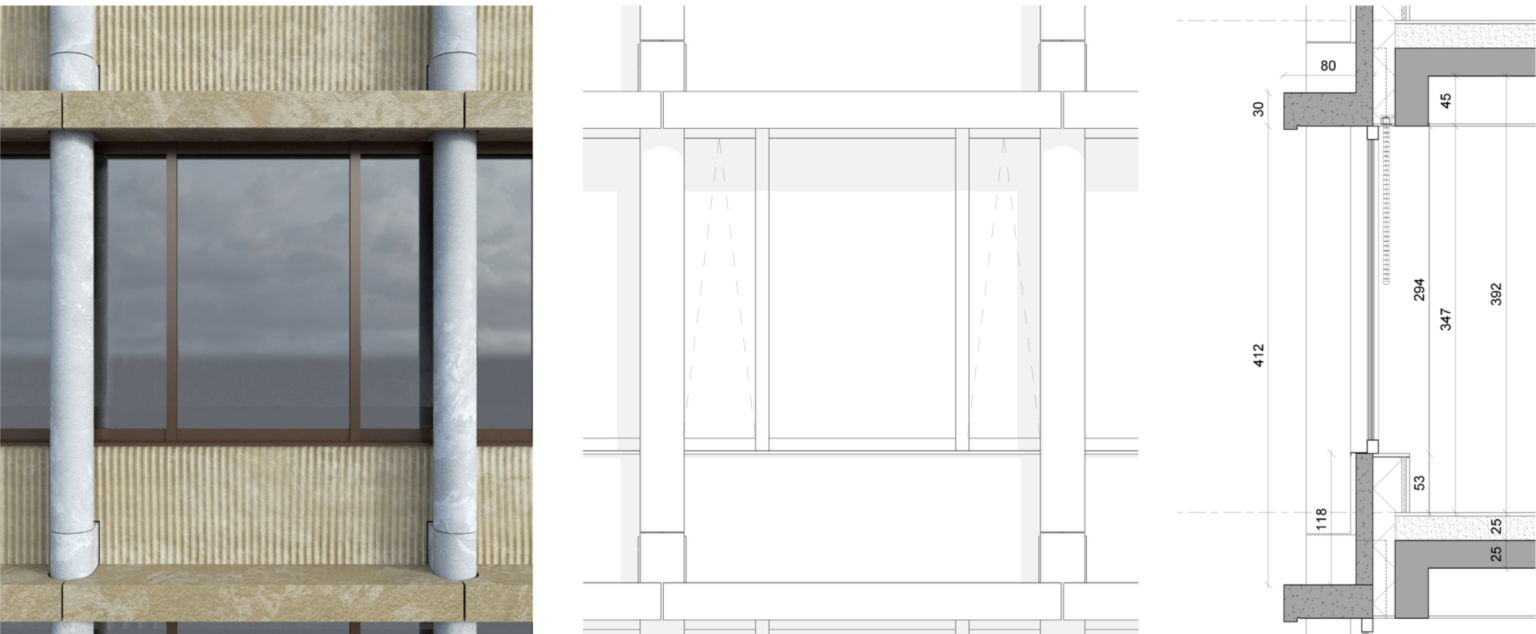A Flagship Project
In 2022, the Brussels government approved a Master Plan for the Delta area.
This plan aims both to strengthen the site’s functional diversity and to structure the Delta esplanade around a landmark, the Triomphe Tower, which embodies the regional authorities’ vision for the Delta site and fully complies with current urban planning regulations.

Interconnections
The tower’s successive setbacks are designed for the flow of pedestrians, cyclists, road and transport users, around the Delta metro station, reflecting a design intended for intermodality.
The heights of the different floors align with neighboring buildings, creating visual harmony with the surrounding structures, such as CHIREC and Delta View.
A ground floor that opens onto the city
The ground floor is the heart of the project. It caters to the needs of residents, shops, offices, and housing. Located between Rue Jules Cockx, Boulevard du Triomphe, an adjacent plot, and the railway lines, it comprises three spaces.
North Square
on Jules Cockx Street
on Jules Cockx Street
Access to shops and offices
Covered Gallery
on Boulevard du Triomphe
on Boulevard du Triomphe
Access to shops, offices, housing, and parking
South Square
on the CHIREC side
on the CHIREC side
Access to shops and parking

Modernity and Landscape in perfect harmony
The building’s design is intended to blend harmoniously its environment, creating a connection between its facades and the surrounding urban landscape. The different orientations foster interaction with the neighborhood. The structureblends in with the site: the lower levels are in line with the lower buildings along Boulevard du Triomphe, while the middle and upper levels become more elegant and slender, making the building a visible, emblematic landmark in the city.
