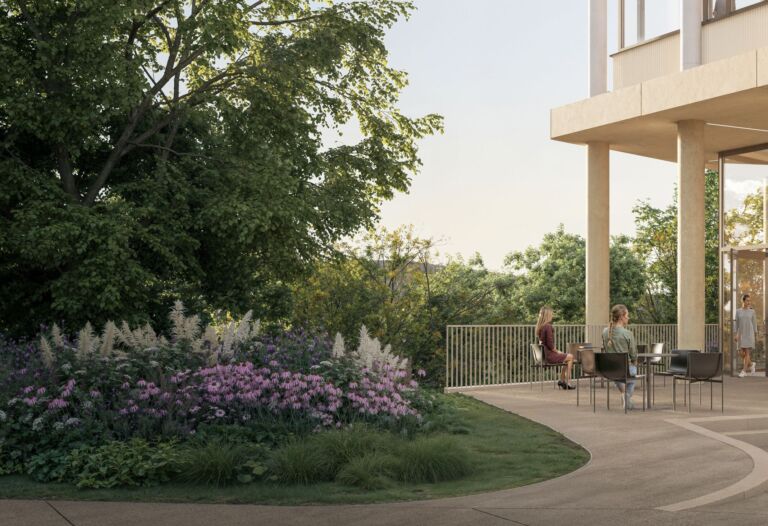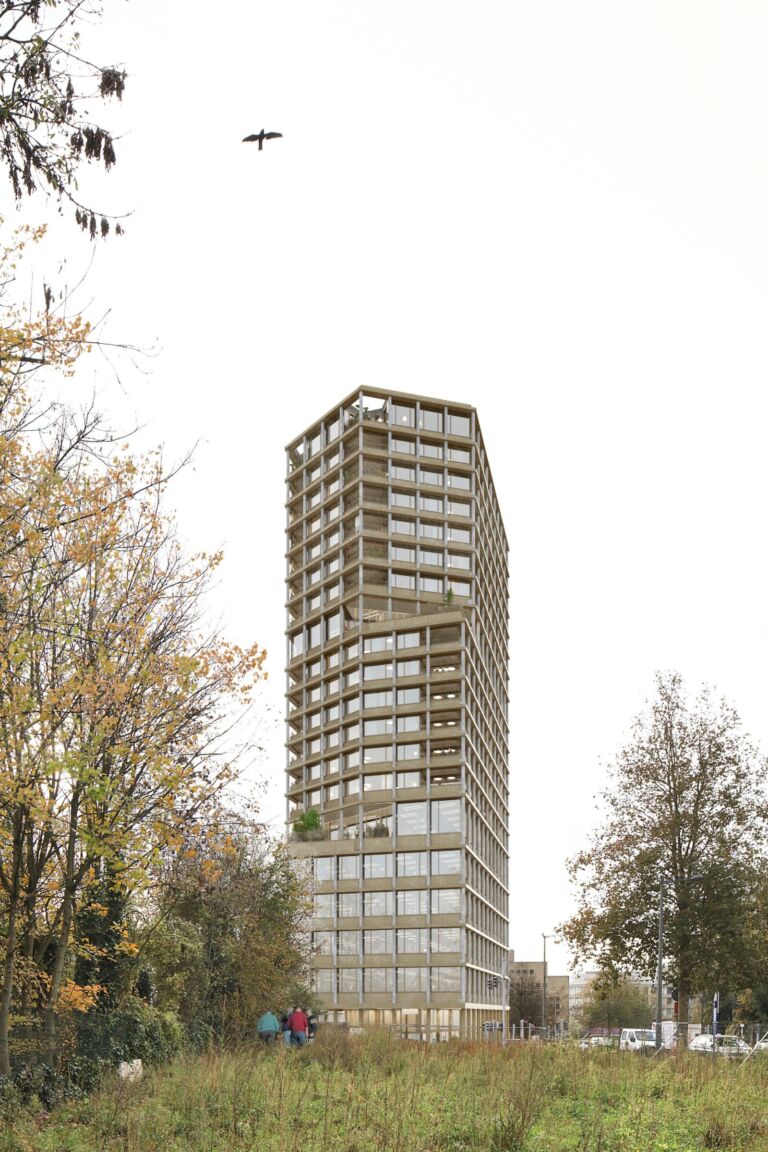A Sustainable and Responsible Project
The Triomphe Tower makes a firm commitment to sustainability by using renewable energy and low-carbon materials. This innovative building applies an eco-responsible approach aimed at reducing its environmental footprint while ensuring future flexibility.


Ecological Design
- Geothermal energy for heating and cooling, with a water-to-water heat pump.
- Heat pumps for domestic hot water, and as back-up on the roof.
- Dual-flow ventilation for flats and centralised ventilation for offices.
- 32 photovoltaic panels on the roof to offset energy consumption.
Reducing Carbon Impact
The Triomphe Tower minimises its carbon footprint through the use of sustainable materials such as concrete, while ensuring stability and flexibility. The absence of intermediate columns allows for greater flexibility, and the prefabricated concrete structure guarantees better quality with reduced impact.
A study shows that the carbon impact of the Triomphe Tower is 10% lower than reference standards. Using recycled materials and innovative floors will further reduce this footprint, while ensuring the building’s durability and potential for dismantling.
Hanging Gardens
The project includes green terraces on upper levels (+5 and +12) to promote biodiversity at a higher altitude while blending in with the surrounding natural area. Various types of green roofs and accessible terraces are designed to maximise rainwater catchment and minimise structural loads, while complying with accessibility and fire safety standards. The selection of plants emphasises local biodiversity, reflects seasonal changes, and limits upkeep. Integrated rainwater management and climate-adapted native species ensure the site’s ecological sustainability.
- Green terraces for biodiversity and rainwater catchment
- Choice of local, climate-adapted, low-maintenance plants
- Integrated rainwater management, with catchment systems
Responsible Commitment for the Future
In an ever-evolving world, the Triomphe Tower was designed with a future-oriented vision, offering exceptional flexibility to adapt to changing uses and functions. With innovative, modular architecture, each space can be converted to meet future needs, whether for offices, shops, accommodation, or community spaces. This approach responds to emerging trends and changing societal demands. Interior layouts are designed to be easily converted, ensuring responsiveness to market and lifestyle changes.
By investing in such flexibility, we are committed to creating a space that remains relevant and functional over the years, supporting sustainability and innovation. Our building is not just a structure; it becomes a living space, which can adapt to future challenges and meet the expectations of its occupants.
The demolition of the existing building aims to maximise reuse of materials, which have been identified for their re-use potential
- Aluminum windows with double glazing
- Natural stone window sills
- Roof gravel
- Floor finishings (carpet, marble, parquet)
- Exterior slabs (blue stone, flint)
- Lightweight interior partition walls
- Doors and kitchenettes
- Sanitary facilities
The Triomphe Tower’s design guarantees a high degree of long-term flexibility, allowing spaces to be adapted for various functions while making maintenance easier.
- Ceiling heights that are suitable for all types of conversion and commercial use
- Offices that can be converted into accommodation or hotels
- Spaces without load-bearing walls for maximum flexibility
- Possibility to dismantle certain prefabricated elements for converson
All residential units will receive an A-level EPC rating.
The office areas will aim for the most demanding international environmental certifications, specifically targeting:
- BREEAM OUTSTANDING
- WELL PLATINUM